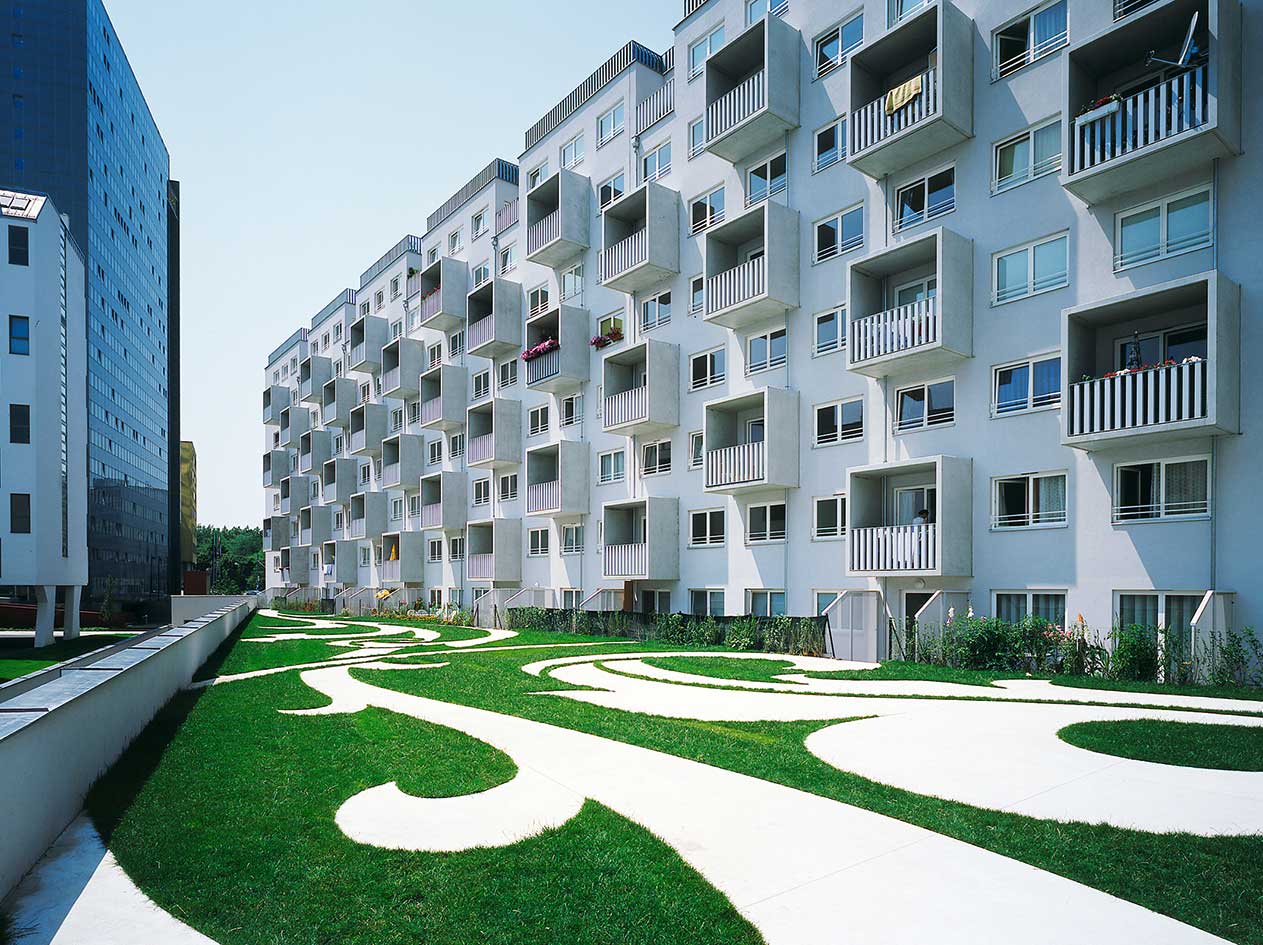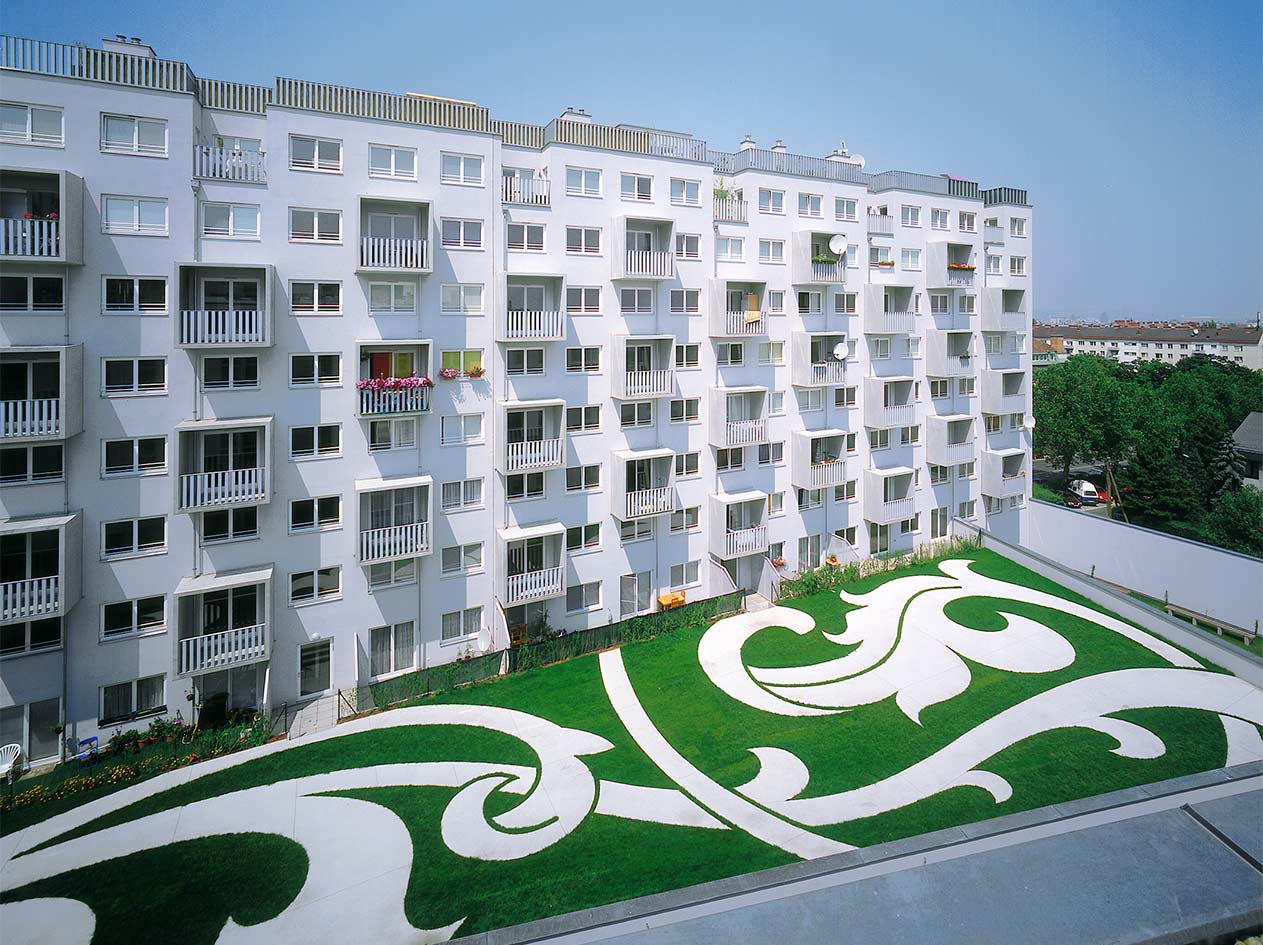
“Monte Laa”, 2002–2006
Residential building MONTE LAA
1100 Vienna, Absberggasse 47
(with architect Adolf Krischanitz)
Photos: Petz Hejduk
“Monte Laa”, 2002–2006
(in collaboration with architect Adolf Krischanitz)
Flat roof design, Monte Laa residential building, BP 7
1100 Vienna, Absberggasse 47
At the level of the bottom residential floor, a concrete-cast ornament was installed creating paths in the roof garden lawn. The ornament fragment, that comes from a book of patterns from 1860, was greatly enlarged and makes reference to the iconography of baroque horticulture. Greatly enlarged, fragmented and cast in concrete, it shifts the concept of nature into the realm of the abstract. The gently curved abstract ornament sets a counterpoint to the geometrically planned residential building, engaging in a dynamic dialogue with the basic modular system of Adolf Krischanitz’s architecture.
X