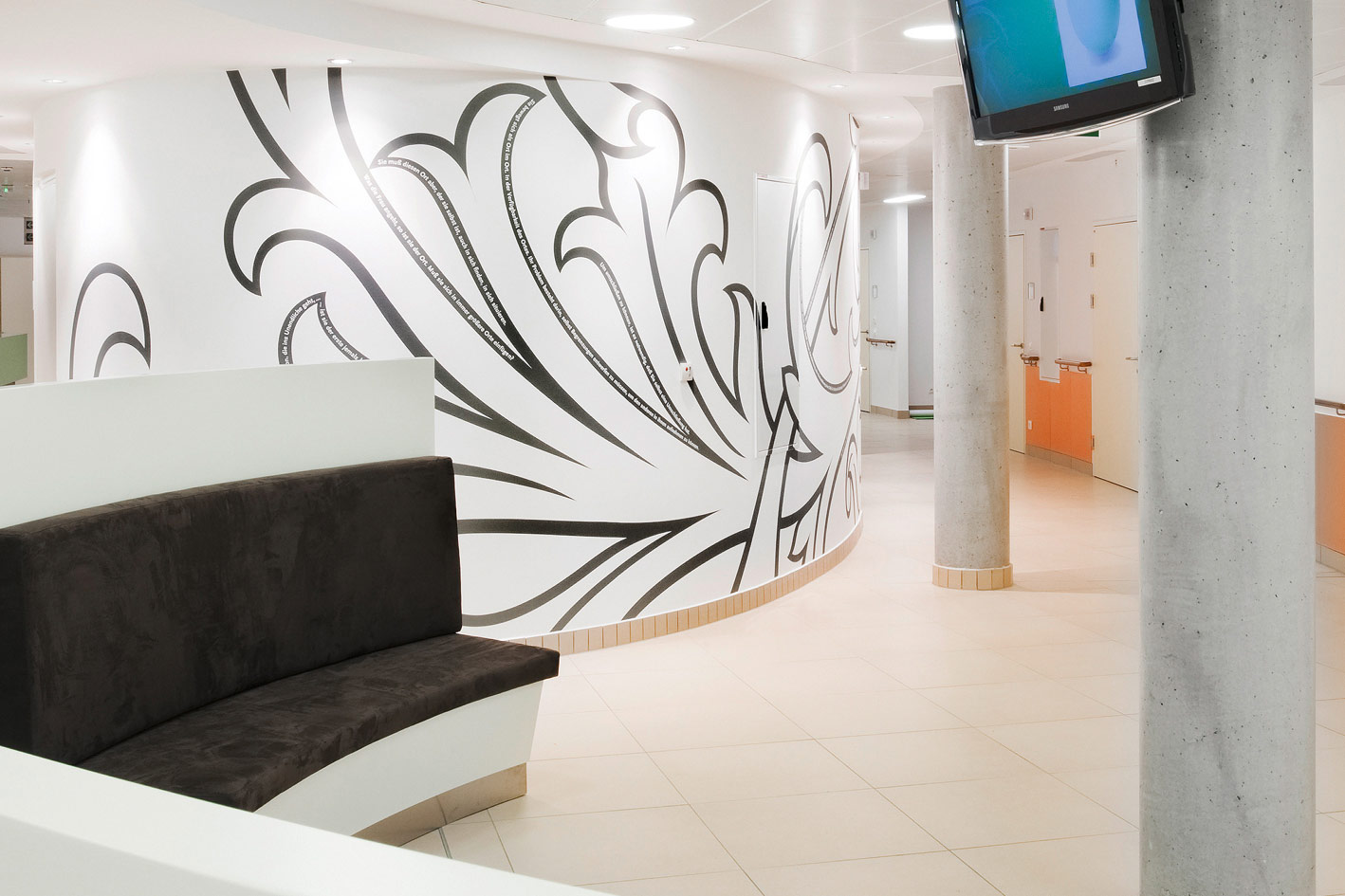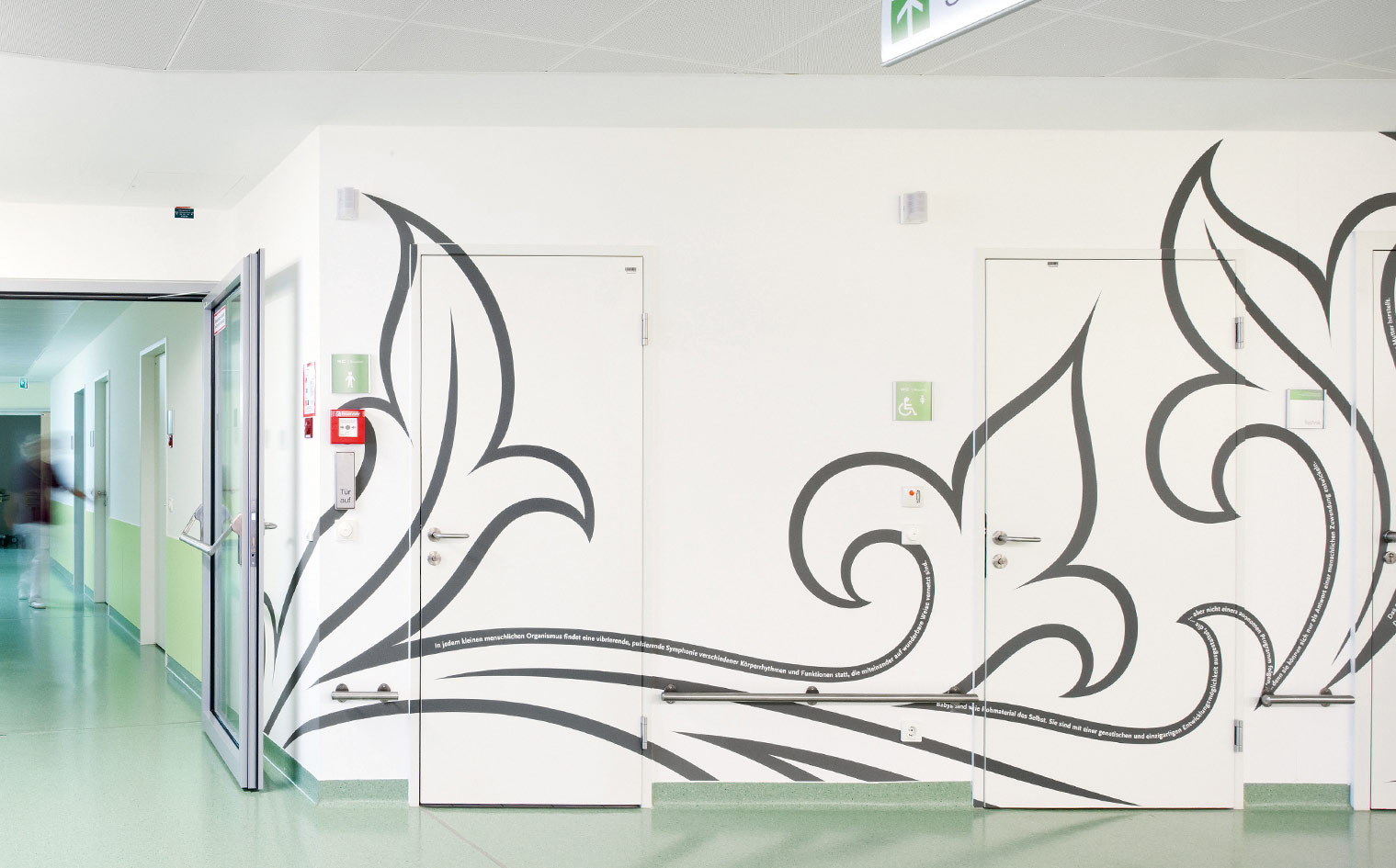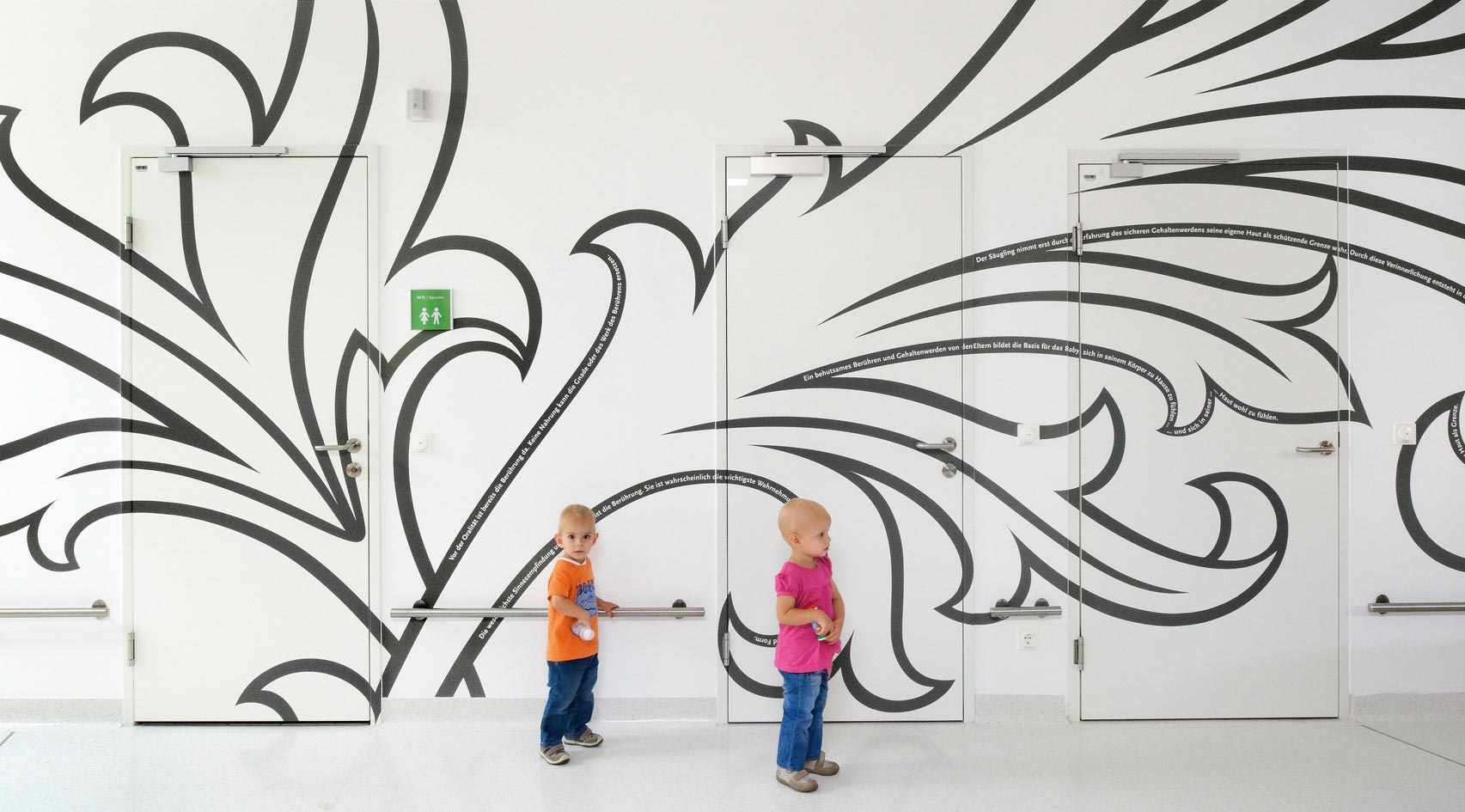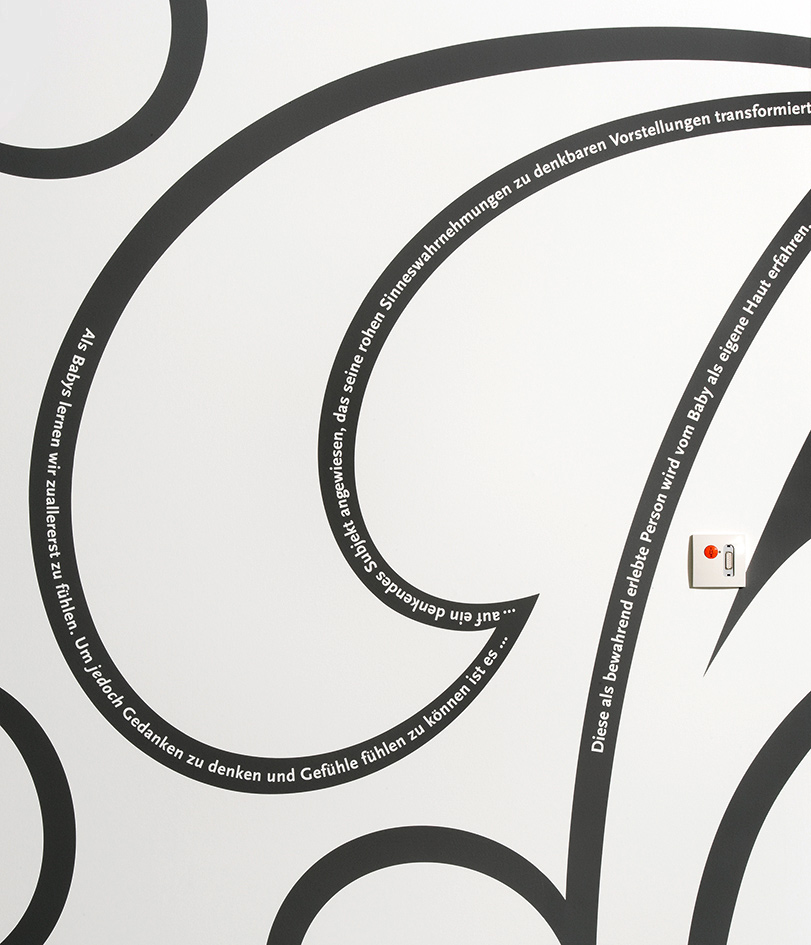
Parent-Baby Centre/Perinatal Centre, 2010
Ground floor, Salzburg Provincial Hospital
Photo: Rolf Sturm
Parent-Baby Centre / Perinatal Centre, 2010
Salzburg Provincial Hospital
Maria Hahnenkamp has created an artwork for the newly built Perinatal Centre (Schwarzenbacher Architektur ZT GmbH ) of Salzburg Provincial Hospital that aims to provide a sensory and conceptual sounding board for the individual experiences of patients, visitors and medical staff. Greatly enlarged ornamental lines are rendered on one wall on each of three floors, running a length of roughly twelve metres. Painted with the aid of foil stencils and affixed with adhesive foil, the stylised creepers and climbers run wild from the floor to the ceiling, not only occupying the wall surfaces, but also the door frames, doors, fittings and switches dividing them. The architectural, functional layer is fronted, as it were, by an aesthetic layer. … more
X
Parent-Baby Centre/Perinatal Centre, 2010
First floor, Salzburg Provincial Hospital
Photo: Rolf Sturm

Parent-Baby Centre/Perinatal Centre, 2010
Second floor, Salzburg Provincial Hospital
Photo: Rolf Sturm

First floor (photo: Rolf Sturm)